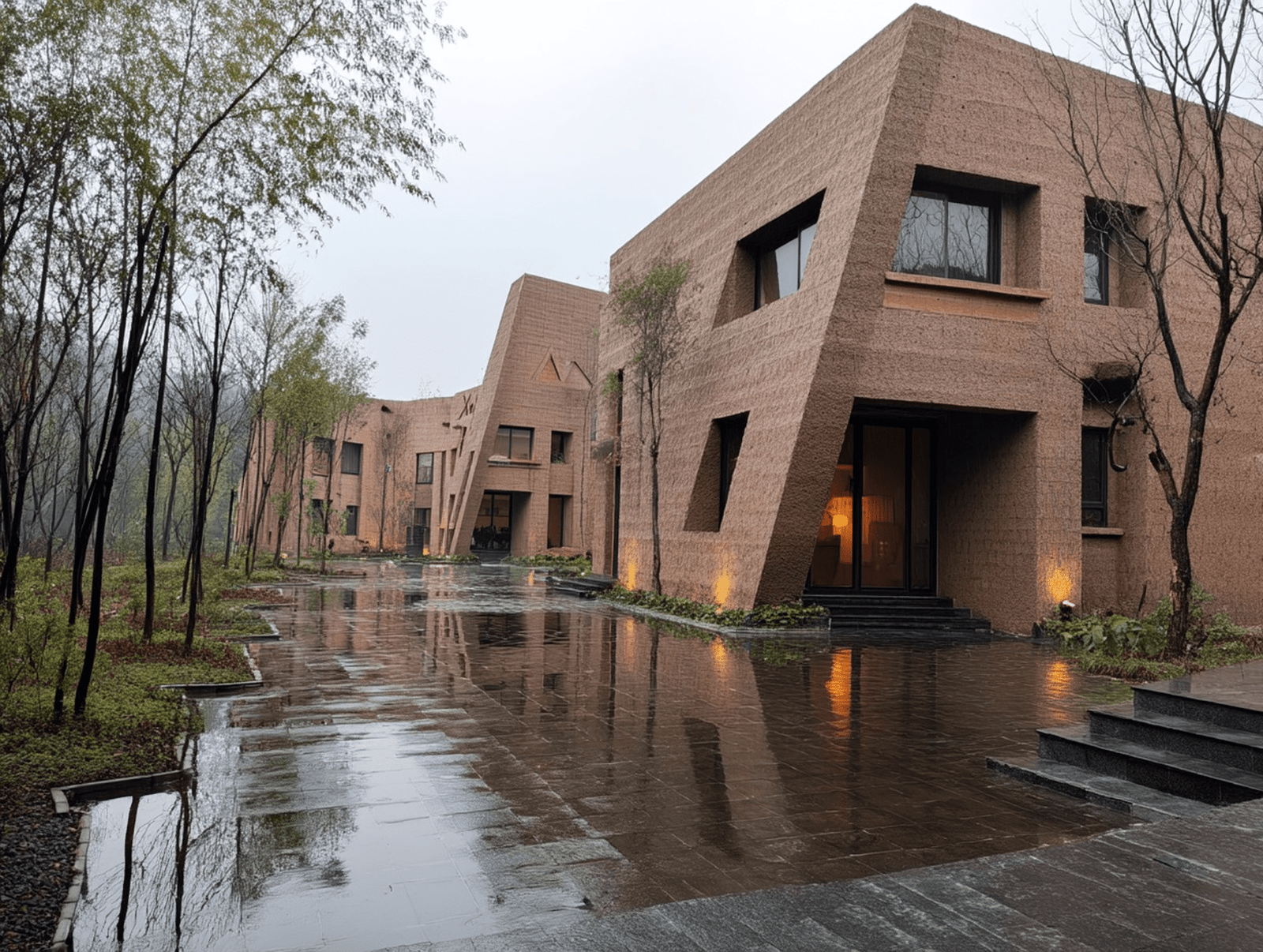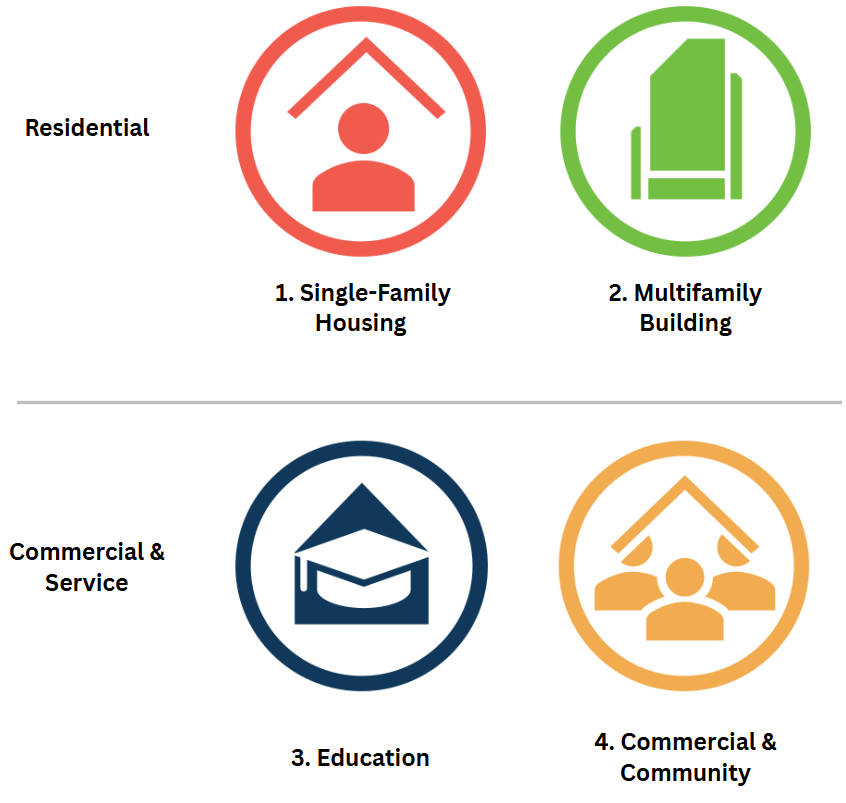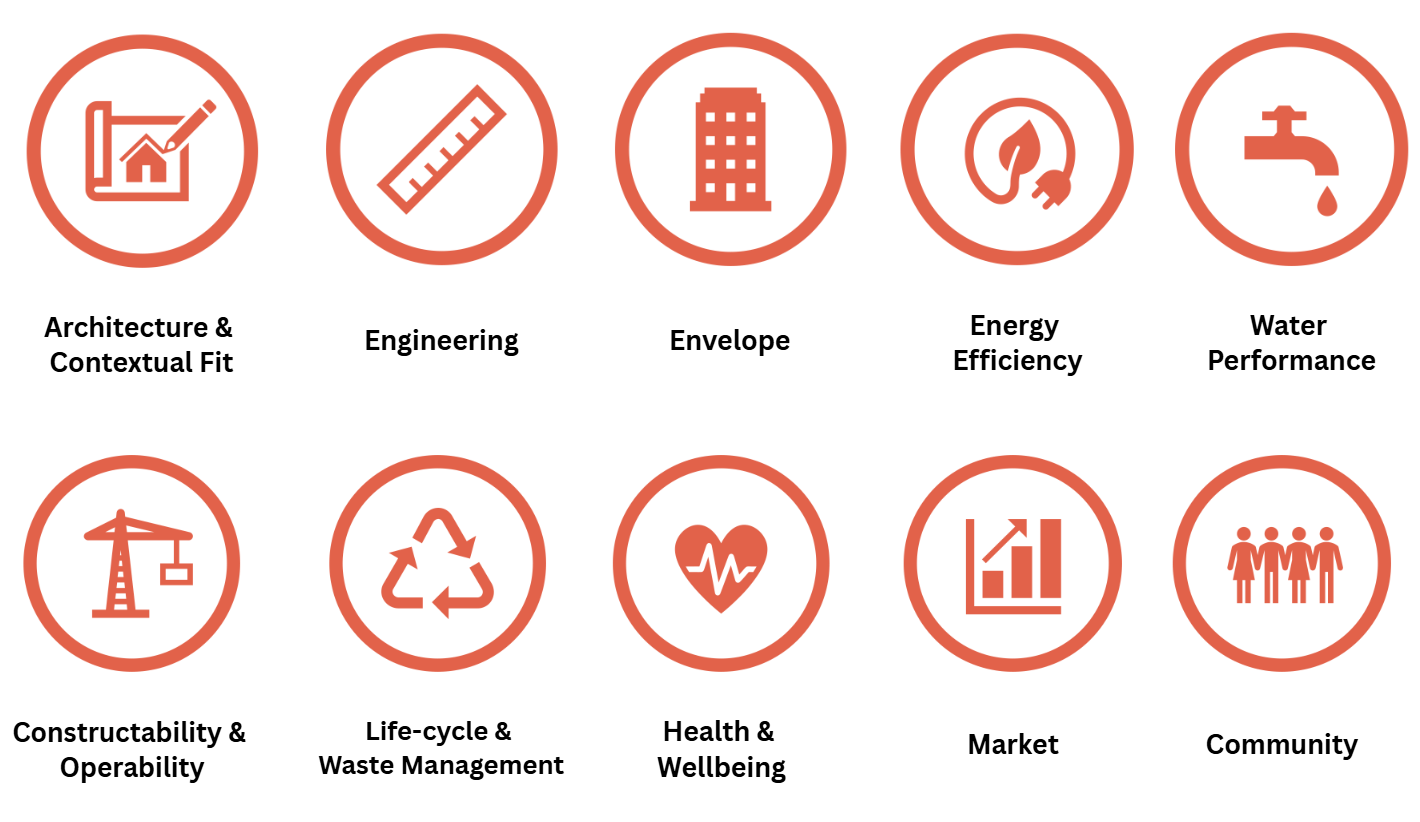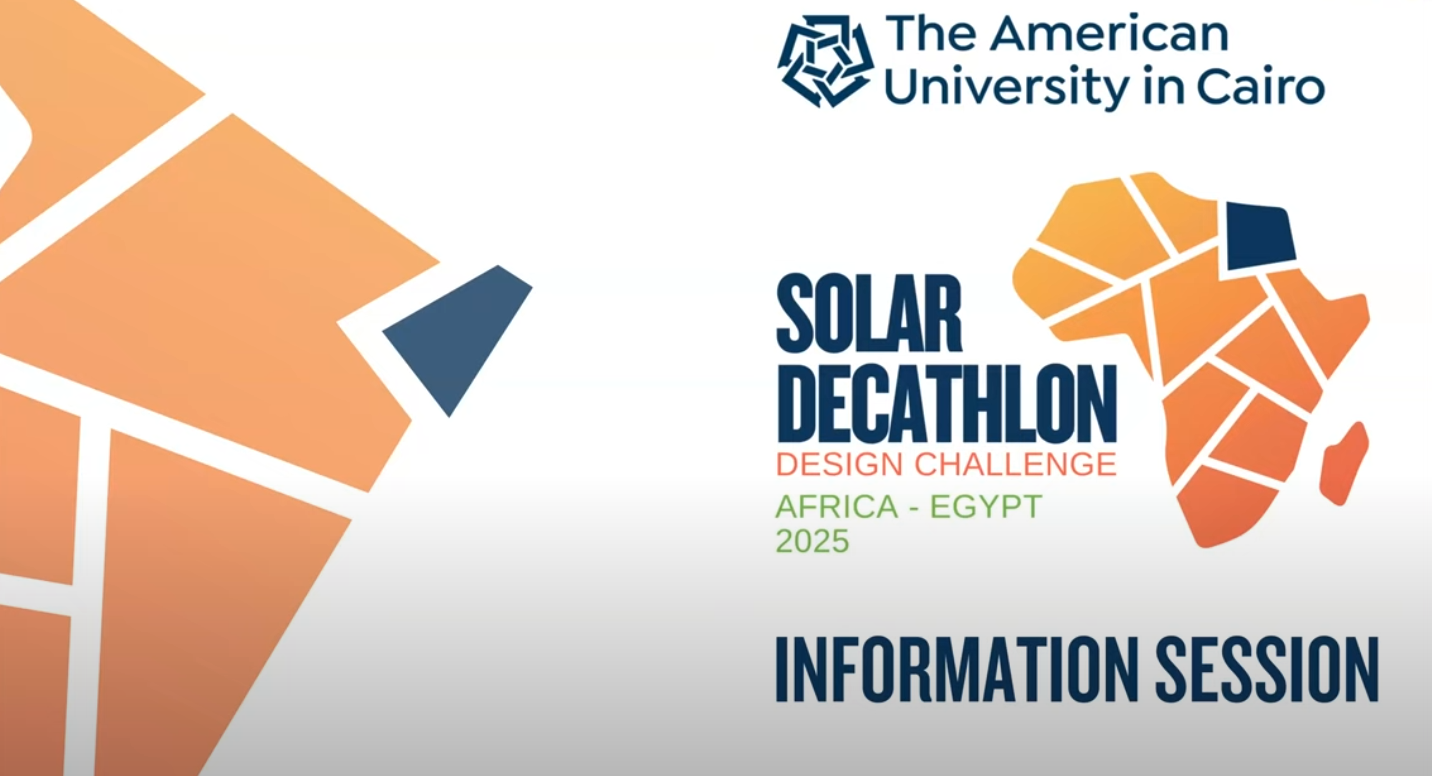About the Challenge
The Design Challenge
The goal is to design zero-energy buildings and address complex real-world issues related to carbon emissions, energy justice, affordability, and community resilience through whole-building design.
The Design Challenge participants prepare creative solutions that address Africa-related issues in the zero-energy building industry.

Divisions
Each team to submit their design under one of those two main divisions.
For all Divisions, participants can either retrofit existing buildings or design new constructions.
These projects should align with African architectural styles, cultural and contextual traditions, and functional needs while modernizing and enhancing functionality.

The Single-Family Housing Division is dedicated to delivering sustainable housing solutions explicitly tailored and designed to meet African families’ unique needs and cultural contexts. They may include various forms of single-family homes such as houses, villas, riads, or other designs rooted in African architectural heritage.
The Multifamily Building Division focuses on structures designed to accommodate multiple dwelling units within a single building, offering flexible and efficient housing solutions for urban and semi-urban environments.
The Education Building Division focuses on the design and development of educational facilities tailored to support a wide range of learning environments, from preschool to K–12 and higher education, abiding by the socio-economic conditions of the location of the educational facility in Africa. These buildings aim to foster effective learning, accommodate diverse educational needs, and integrate supportive infrastructure for students and staff.
The Commercial and Community Building Division is dedicated to designing versatile, multifunctional spaces that cater to a wide range of commercial and community needs, including retail, office buildings, hospitality (e.g., hotels and guesthouses), commercial real estate developments, and mixed-use projects . This division emphasizes adaptability, sustainability, and integration with community needs. Projects placed in this division should serve commercial purposes, while aligning with the goals of multifunctionality and community integration.
The 10 Contests
Solutions developed by Solar Decathlon teams innovate across all 10 Contest areas, demonstrate mastery of building science fundamentals, and highlight creative approaches to whole-building design. All Contests are equally weighted and should be addressed through a seamless, integrated building solution that can transform the built environment.
Teams are expected to address all 10 Contests through their building solutions.
In all 10 contests, the approach should be clear, coherent, and professionally presented, engaging diverse audiences by effectively conveying the design’s key points, value proposition, and impact through written, multimedia, and spoken deliverables.

Architecture & Contextual Fit
Criteria that are evaluated in the Architecture and Contextual Fit contest
1.Careful consideration of specified site, including views, drainage, regionally appropriate materials, and preservation of architectural styles.
2.Integration of building form and function, including exterior and interior architecture with respect to the target market, climate, and zero-energy building goals.
3.Quality of the design and appearance, including floor plan and interior details for flow, furnishings, storage, linkages to outdoors, and efficient use of space.
4.Designs should reflect African architectural styles, traditions, and cultural practices, fostering identity, community, and user comfort. They should also honor local traditions and cultural values while preserving natural features, enhancing ecosystem services, and ensuring long-term ecological balance.
5.Projects should blend with their surroundings, respect scale and infrastructure, and enhance biodiversity while minimizing environmental disruption.
Engineering
Criteria that are evaluated in the Engineering contest
1. Approach to engineering design of active building systems, including structural, mechanical, electrical, and plumbing, that optimize long-term performance to satisfy occupant needs.
2. Justification of engineering system choices to meet project goals.
3. Detailed documentation and load calculations that clearly outline the techniques used and convey the design intent.
4. Demonstration of innovation through the application of unique technologies or engineering solutions that improve on the status quo. This may include design measures addressing future climate change challenges, such as extreme heat, flooding, and wildfires.
Envelope
Criteria that are evaluated in the Envelope contest
1.Building enclosure integration of all four building science control layers (e.g., thermal, air, bulk moisture, and moisture vapor), including foundation, walls, roof, and penetrations, that is appropriate to site-specific conditions and executed in the design details.
2.Analysis and responsiveness of design to current and future climatic risks, including weather and other natural events.
3.Balanced exploration of performance, durability, and carbon impacts of materials selected in envelope design.
4.Effective use of passive design strategies to reduce active system capacity requirements and meet heating, cooling, ventilating, and lighting needs.
Energy Efficiency
Criteria that are evaluated in the Energy Efficiency contest
1.Analysis of utility rates and location-based emissions data from the regional power grid to align energy demand with the cleanest available energy supply.
2.Innovative solutions to improve load management at the grid edge, including smart controls and wireless sensing networks, and their integration with distributed energy resources and communication protocols.
3.Integration of building energy system strategies to withstand and recover from identified resilience risks, including grid disruptions.
4.Exploration of whole-building energy performance relative to a target, focusing on optimal efficiency of active and passive systems
5.Realistic models and calculations, including projected operational savings, that inform design decisions related to energy and water usage.
6.Maintenance and operability assessments of building systems to verify long-term energy savings and building function, and consider occupant needs.
7.Evaluation of operational carbon emissions that examines the building’s energy sources.
Water Performance
Criteria that are evaluated in the Water Performance contest
1. Integration of comprehensive water management strategies ensuring resilience against identified risks and the ability to recover from challenges.
2. Analysis of water consumption patterns, sources, and treatments to minimize environmental impact while aligning water supply and demand effectively.
3. Implementation of innovative water management solutions within the building that adapt to varying conditions, including responsiveness to changing water resource availability.
Constructability & Operability
Criteria that are evaluated in the Constructability & Operability contest
1. Simplicity in design elements that streamline on-site assembly, reducing construction time and costs.
2.Preference for locally available, cost-effective materials that align with project sustainability goals.
3.Consideration of site-specific constraints such as availability of equipment, topography, climate, and accessibility in the design and construction plan.
4.Accessibility of all building elements to enable efficient repairs, upgrades, and inspections over the building’s life-cycle.
5.Design strategies that reduce the need for complex or frequent maintenance, ensuring long-term functionality.
6.Integration of intuitive building systems and controls that are easy for occupants and maintenance teams to operate and manage.
Life-cycle & Waste Management
Criteria that are evaluated in the Life-cycle & Waste Management contest
1.Life-cycle assessment performed within a consistent framework that demonstrates realistic inputs and assumptions (e.g., intended service life, functional requirements) and measures the building’s embodied environmental impacts
2.Reduction of embodied emissions from building materials and construction, including analysis and iteration influencing material selections and design decisions.
3.Discussion of trade-offs among upfront, operational, and end-of- life environmental impacts (e.g., energy, greenhouse gas emissions).
4.Minimize construction waste through efficient material usage, prefabrication, precise planning, and the use of recycled or upcycled materials to reduce reliance on virgin resources.
5.Incorporate on-site waste sorting, recycling, and composting systems, alongside technologies to convert organic waste into useful byproducts, promoting circular resource use.
Life-cycle & Waste Management
Criteria that are evaluated in the Health & Wellbeing contest
1.Comprehensive material and appliance selection, operational details, and construction practices that optimize occupants’ quality of life, health, and well-being, and minimize the introduction of toxins into air and water.
2.Advanced building control technologies for appliances, equipment, security, and lighting systems that provide comfort, convenience, and safety.
3.Complete indoor environmental quality strategy that prioritizes indoor air quality and whole- building ventilation, and identifies strategies for spot ventilation and filtration.
4.Acoustical design strategies for controlling unwanted interior and exterior noise.
Market
Criteria that are evaluated in the Market contest
1.Thorough market analysis and realistic cost estimates, including operational and maintenance, that optimize appeal to target market and financial feasibility, and leverage relevant financial assistance mechanisms including grants, tax incentives, and other subsidies.
2.Potential commercial impact of the proposed design includes considerations of scalability, replicability, and buildability, as well as any barriers to large-scale adoption.
3.Engagement of industry, such as Design Partners, to ground project in real-world perspectives and constraints.
4.Responsiveness and marketability of applied technologies and solutions to occupant and market needs.
Community
Criteria that are evaluated in the Community contest
1.Community and stakeholder engagement to identify and respond to needs and goals of community and occupants.
2.Innovative approaches that promote equity in the built environment, support affordability, reduce energy burden, and contribute to economic development.
3.Interactions that benefit intended occupant and community, including considerations of neighborhood conditions, land use patterns, cultural preservation, and access to transportation systems.
4.Consideration of potential risks, including displacement, due to project implementation.
5.Increased ability of communities to withstand and recover from stresses.
